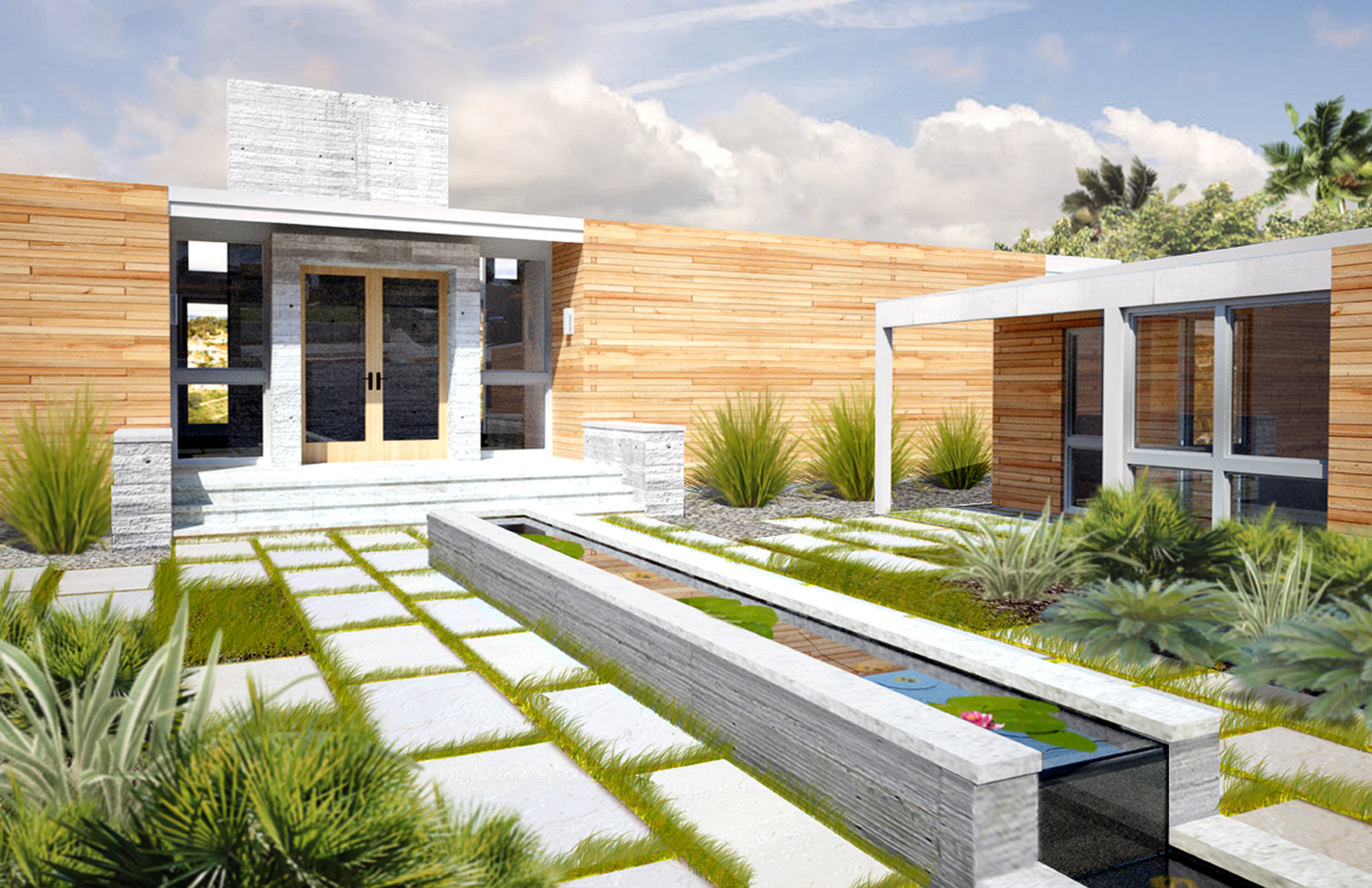
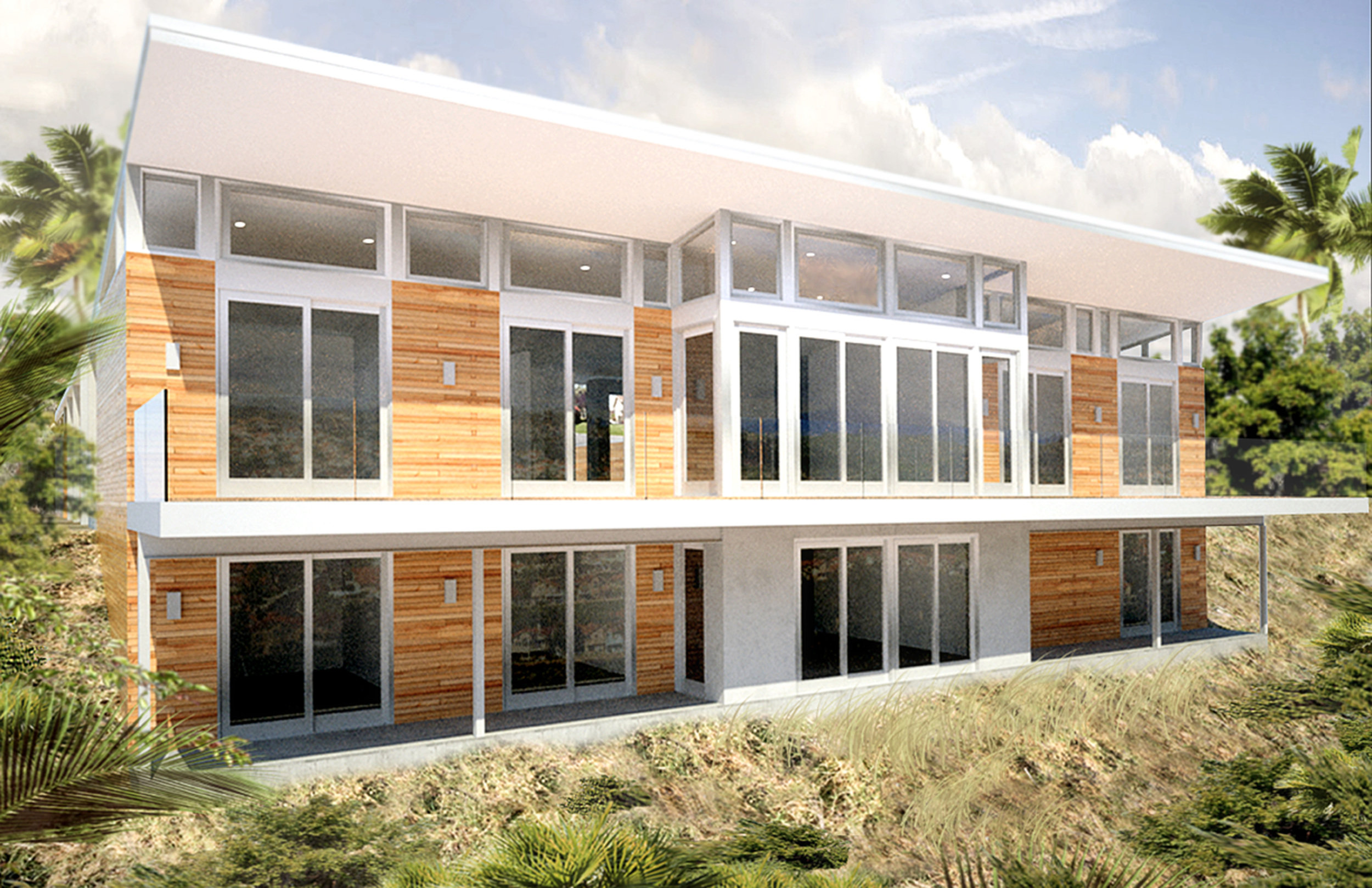
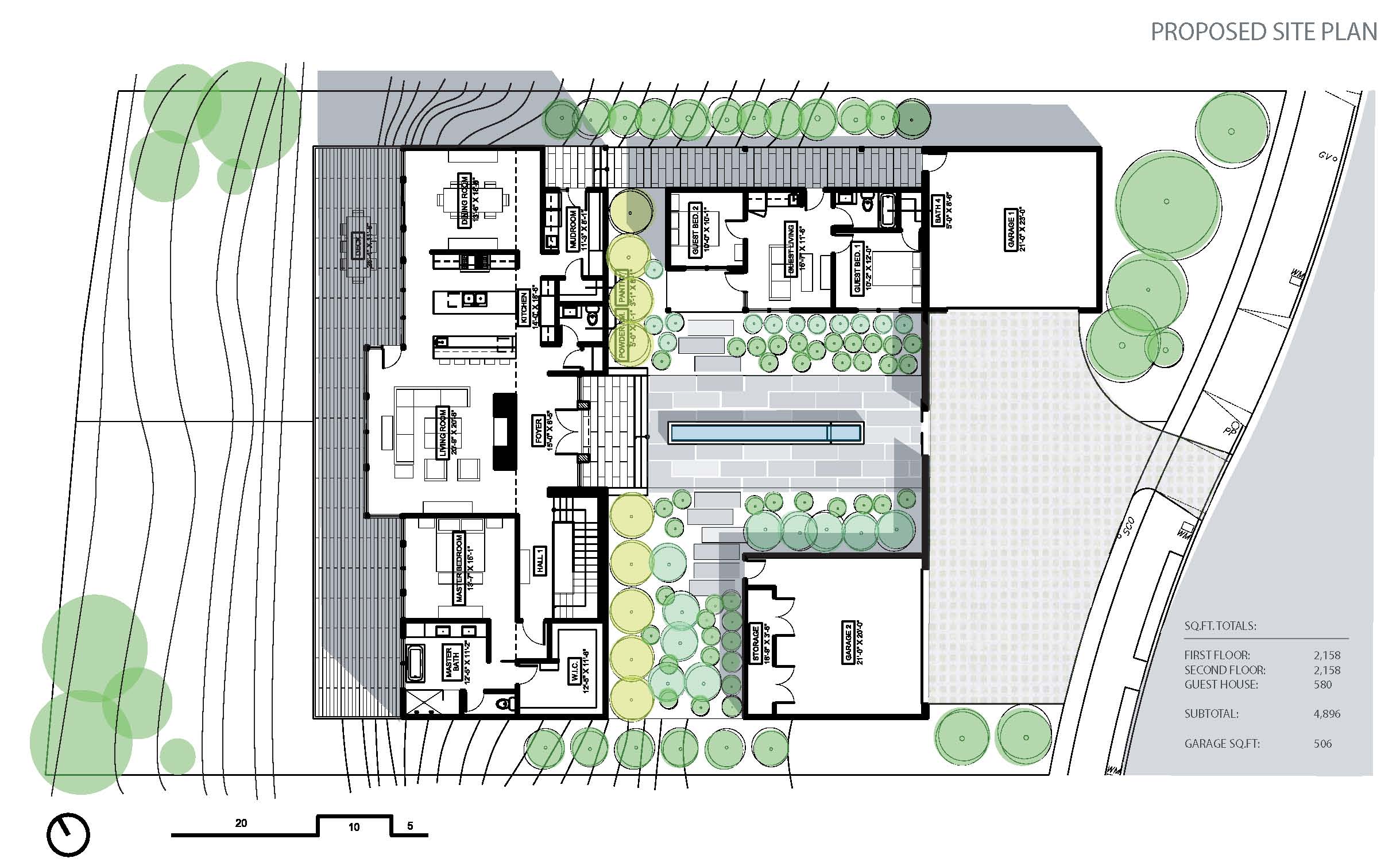
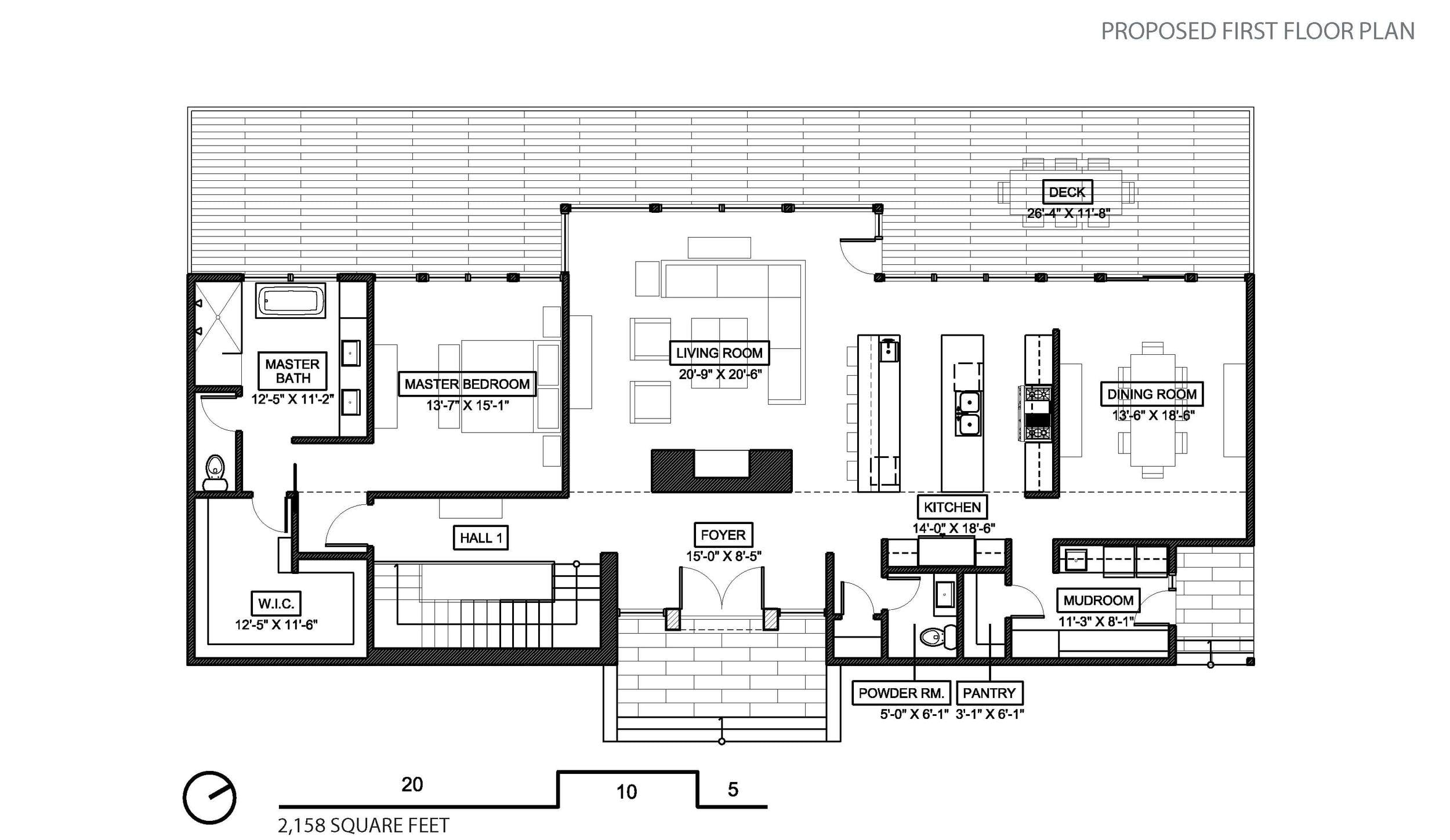
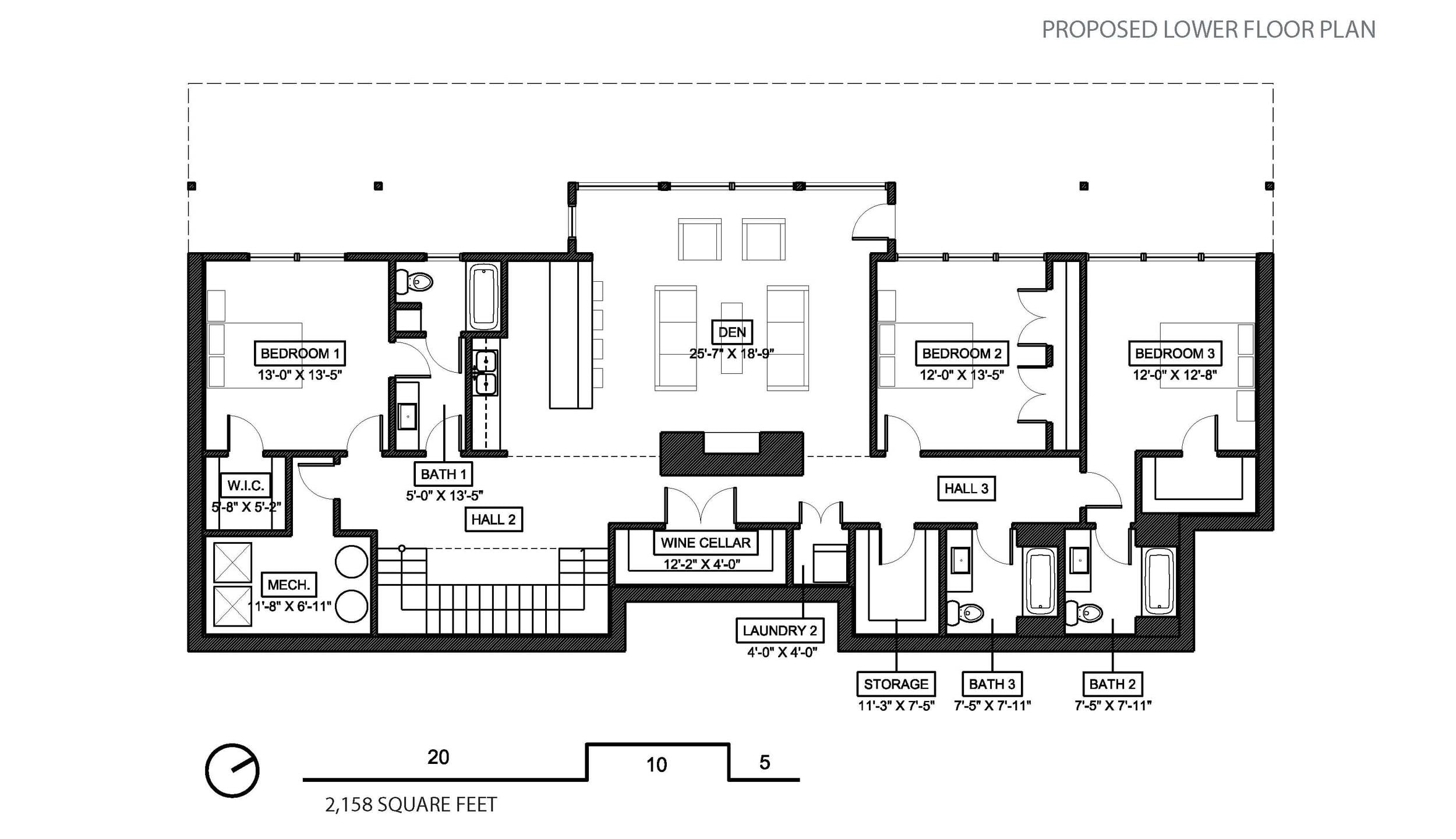
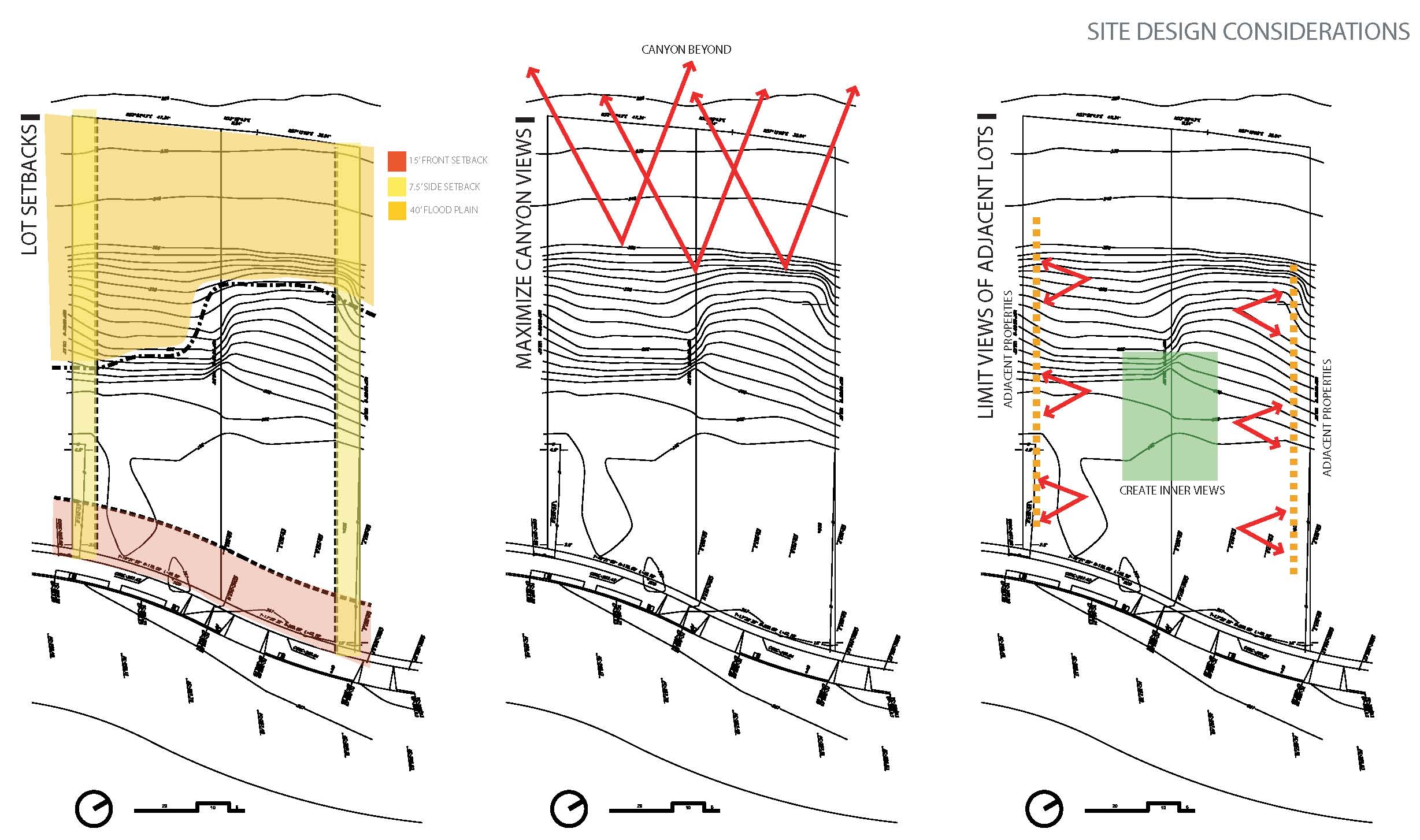
A 4,800 square foot single family residence perched on the side of a canyon in the Mission Hills neighborhood of San Diego. The house was designed to accommodate a blended family with three adult children from one parent and two toddler age children from the other parent. The program contains a 4 bedroom, 3 1/2 bathroom main house, a 2 bedroom, 1 bathroom guest house and 2 two car garages. The main house is positioned as far a possible from the street on the edge of the canyon with the main living level on the upper, street level and the bedroom level tucked underneath, taking advantage of the steep dropoff of the canyon slope. There is a large courtyard between the main house and the street with a garden wall near the street, which provides privacy and security from the street. The two garages engage and flank the center entry of the garden wall. The guest house is attached to the north garage facing and framing the courtyard space. A linear fountain create a pleasant ambient sound while reinforcing the symmetrical entry from the front gate to the main house. Three different roof styles were explored, all of which worked well with the same floor plan but expressed a variety of styles for the clients to consider.
Residential Architecture
Washington Place
Type
Single Family Residence
Status
Designed 2010 - Unbuilt
Location
San Diego, California
Project Team
Peter Nicholas
Jacob Wahler
